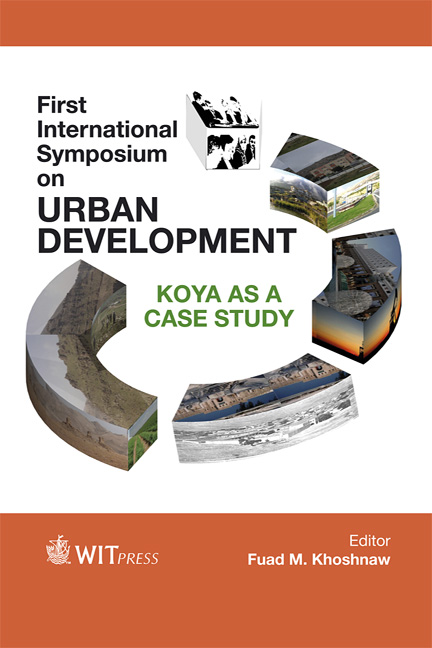The Passivhaus Standards Of Low Rise Residential Building In Hot Countries: Koya As A Case Study
Price
Free (open access)
Volume
77
Pages
8
Page Range
273 - 280
Published
2014
Size
850 kb
Paper DOI
10.2495/ISUD130351
Copyright
WIT Press
Author(s)
W. H. Baiz
Abstract
In recent history, residential housing has improved and spread through the world in different ways. There are reasons for these improvements, such as existing various structures, environmental impacts and building technologies. In many cases, this is to make buildings be more comfortable for living in. Today, people are more careful about the amount of energy that should be used for heating and cooling. These two main cases – more comfort and less energy – encourage the designers to think of achieving them at the same time. So, nowadays, Passivhaus has solved this problem at quite high levels. Also, improving technology can be measured as an important factor in this achievement. The aim of this project is to research and study, through the previous research and examples, the existing service houses, as well as proposing a sample. Throughout the analysis, the demonstration of building construction will be explained. Following this, the cost and time requirements will be reviewed, and the position in the building, orientations, materials, and the opening area on each floor of the building construction will be considered. The results of this paper have demonstrated that the way of residential construction impacts on the decreasing use of energy for cooling and heating, making the houses work very well and be more comfortable for living. Otherwise, heating and cooling resources can solve them. In suggestions and the conclusion, there is a summary of the study, with a recommendation. Keywords: Passivhaus, design, ventilations, energy, residential building.
Keywords
Passivhaus, design, ventilations, energy, residential building





