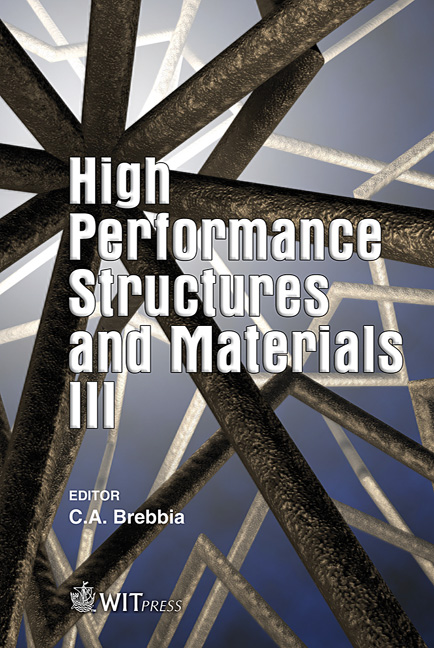Modular Grid-based Design Concept For Fibre Reinforced Composite Shells
Price
Free (open access)
Transaction
Volume
85
Pages
9
Published
2006
Size
1,208 kb
Paper DOI
10.2495/HPSM060031
Copyright
WIT Press
Author(s)
E. De Bolster, H. Cuypers, W. P. De Wilde & J. Wastiels
Abstract
When designing a modular system, two main aspects need to be considered: the aspect of one building stone and the aspect of the overall structure. Both will be studied here as a function of geometry, mechanical behaviour and historical background (architectural design, engineering science, etc.). The state-of-the-art of design principles, used in architectural designs over the latest decades, will provide the basic knowledge for the generation of a new kind of modular construction. Combining both the artistic point of view (aesthetics) and the engineering point of view (calculations, FEM), a new design concept will be generated: a system with modular hyperbolic paraboloid building stones, connected to one another through hinged connections. Keywords: architecture, modular construction, design concept, hyperbolic paraboloid. 1 Introduction In contemporary architecture, one can notice the tendency towards modular lightweight structures. These designs can easily be assembled and disassembled and they require a minimal amount of materials, which makes this type of design very advantageous. Another tendency that can be observed is the frequent use of freeforms. These designs are usually lightweight as well as aesthetically pleasing. The designs that combine the advantages of modular structures and freeform structures are usually covered with textiles. However, composites (textile reinforced cementmatrix composites, for example) could present a good alternative; especially when used as faces in a sandwich construction. Therefore, it would be interesting to perform a feasibility study of such a modular, freeform
Keywords
architecture, modular construction, design concept, hyperbolic paraboloid.





