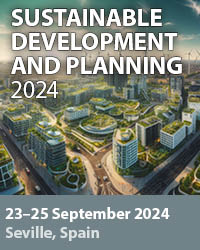THE IMPACT OF THE HUMAN EYE’S PERCEPTION ON THE WALKABILITY OF STREET CANYONS
Price
Free (open access)
Transaction
Volume
238
Pages
12
Page Range
75 - 86
Published
2019
Paper DOI
10.2495/SC190071
Copyright
WIT Press
Author(s)
UDO DIETRICH
Abstract
Walkability in cities is assessed in general at the neighbourhood scale (street grids and their connectivity, etc.) as well as at the street scale (width of sidewalks, existence of benches, etc.). The process of walking along a street canyon itself is hardly included in such investigations. This paper wants to contribute to the question of which physical conditions create a positive impression to make a street canyon attractive to walk along. The eye delivers a sharp vision only in the range of 2° (the fovea). To generate a sharp image of the whole field of view, the eye scans it with quick movements (saccades) of mostly 4 to 15° from one point of foveal view to the next one, and the brain completes the intermediate ranges to the final impression. The perception of what we see is facilitated if distinct objects are offered there, where saccades want to scan. In that case the saccades run smoothly creating the feeling that it is a pleasure to watch what is in the field of view, the object is perceived as interesting and diverse. This paper shows a series of figures where the pattern of a sequence of saccades is included in the view along typical street canyons. Because of the grazing angle of incidence of view on distant façades, three-dimensional modulated façades and their upper building lines attract saccades much better than two-dimensional modulated ones. Similarly, a linear upper building line hardly delivers attractions for the saccades, while a three-dimensional modulated one does it well. This paper includes recommendations for the size of three-dimensional objects to range from 0.5 up to 3 m for different distances.
Keywords
walkability of street canyons, visual perception, human eye, foveal view, saccades, extension of objects in the field of view, modern architecture and planning





