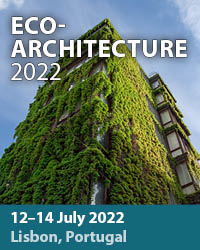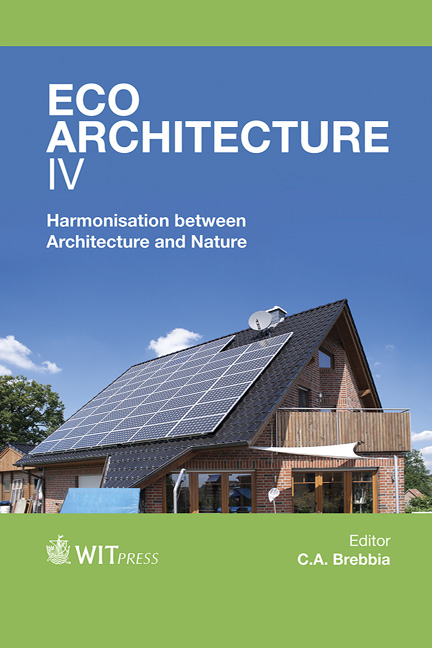Design Procedures For An Average Saudi Villa Using Integrated Green Building Techniques
Price
Free (open access)
Transaction
Volume
165
Pages
14
Page Range
39 - 52
Published
2013
Size
749 kb
Paper DOI
10.2495/ARC120041
Copyright
WIT Press
Author(s)
A. H. Besheer & W. El-Hamidi
Abstract
Sustainable design or building \“green” is an opportunity to use our resources efficiently while creating healthier buildings. This paper discuss general and initial design procedures and measures for designing a moderate sized residential Saudi villa using integrated green building concepts and strategies. Design factors such as orientation, house form, windows shape, as well as utilization of passive solar features, high levels of efficient insulation and taking advantage of natural cooling/heating and ventilation will be considered. Technological features will include applying alternative energy sources such as solar power, reducing water use, and using high-efficiency lighting and appliances to minimize electricity use. This work targets to integrate all design aspects (electrical – mechanical – architectural) in such a way that achieves at least a 50% reduction of common single family Saudi villa energy consumption working under Saudi environmental and climatic conditions. Keywords: zero energy home, green building, renewable energy systems.
Keywords
zero energy home, green building, renewable energy systems





