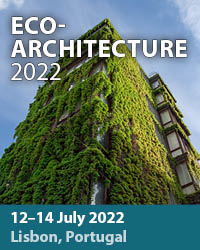The House By The Lake
Price
Free (open access)
Transaction
Volume
86
Pages
11
Published
2006
Size
2048 kb
Paper DOI
10.2495/ARC060221
Copyright
WIT Press
Author(s)
C. A. Brebbia & J. Gorst
Abstract
This paper describes the proposed building of an Ecohouse located alongside a small lake and against a steep slope. Managed woodland surrounds the site, which is accessed by existing driveways. The design of the landscape accepts the land in this existing state and does not propose any formal area requiring additional work. The whole design is in harmony with its surroundings. The philosophy of the design is to produce a low energy eco-friendly house which is as environmentally aware as it is architecturally distinguished. As such, it will serve as an example for the country house of the 21st century. 1 Introduction The brief was to design a house for the first author and his wife that responds to his academic needs as well as being a functional home. It is also a statement of their commitment to creating a type of architecture which is environmentally friendly and in harmony with its surroundings. The shared objective of the team was to design and build a low-energy, sustainable home of distinguished architecture [1]. James Gorst Architects led the team which included the eminent environmental engineer, Max Fordham, ecologists and landscape architects, as well as consulting engineers and planners. Their aim was to design an ecofriendly house which can be a model for the future. This paper describes the main aspects of the new design, i.e.: • The Design Guidelines: How the proposed site is ideally situated to the design of an eco-house and how the proposal relates to the new UK Planning Policy guidelines known as PPS7.
Keywords
house, lake





