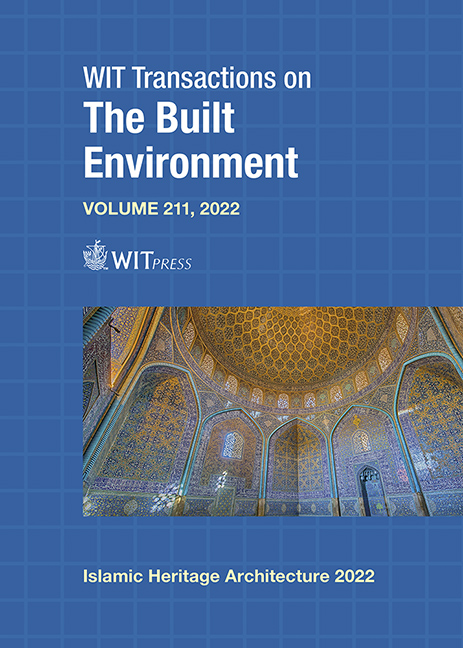LEARNING FROM MORPHOLOGICAL INDICATORS OF THE LIVING SPACE (QUA’A) IN THE HISTORICAL ISLAMIC RESIDENCE
Price
Free (open access)
Transaction
Volume
211
Pages
12
Page Range
177 - 188
Published
2022
Paper DOI
10.2495/IHA220141
Copyright
Author(s)
INGY EL-DARWISH
Abstract
One of the most important parts of the residential building in Islamic architecture is the living space (Qua’a). The main Qua’a is the space used in design during Mamluk and Ottoman periods as a living space for receiving and entertaining guests. In the Islamic house during this period there were several Qua’as in each house but the main one was usually located on the ground floor. The purpose of this study is to identify the morphological indicators and proportions of the Qua’a to enhance the design process. A sample of five different living spaces in five different historical Islamic houses were studied to achieve this. The samples were selected after a comprehensive historical study on the Islamic houses that were built in Cairo during the Mamluk and Ottoman periods. The statistical description used for the analysis of the morphological indicators and parameters is form, context, opening ratio, plan aspect ratio (PAR), area aspect ratio AR (AR), ratio of perimeter to height (RPH), and volume aspect ratio (VAR) of the Qua’a in the Islamic house. The morphological indicators and parameters for the study are carefully selected based on their impact on the performance of such spaces and how these spaces impact on environmental and psychological aspects. The findings of this study will reflect the way these components interact and if they are correlated. The research constitutes a pilot study, any statistical outcome will require involving a larger sample.
Keywords
Islamic architecture, living space, Qua’a, morphology indicators, design parameters




