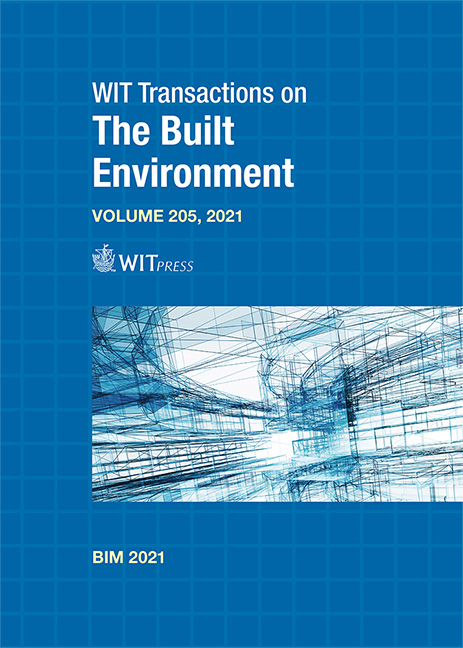IMPLEMENTATION OF AUTODESK REVIT® IN DESIGN OF WATER TREATMENT PLANTS
Price
Free (open access)
Transaction
Volume
205
Pages
8
Page Range
97 - 104
Published
2022
Paper DOI
10.2495/BIM210081
Copyright
Author(s)
HOSSAM KAMAL, MOHAMED BAHGAT
Abstract
Design of water treatment plant is one of the challenging engineering design sectors. This engineering multi-disciplinary field implies the interaction of different scientific efforts, besides the management and economic aspects. The traditional 2D design workflow compromises many risks of time and effort waste and miss-estimated quantities, time, and cost. Although, BIM techniques present an efficient 6D solution for many construction projects, their applications in such sophisticated electromechanical-based projects deserve a lot of efforts to be adapted. The present work is the result of collaborative work between the BIM teams in the two companies to adapt Autodesk AEC® package to the design of both wastewater and potable water treatment plant. The two teams carried out five successive projects to establish a standard workflow for the implementation of BIM techniques, based on Autodesk Revit®, in direct filtration, extended aeration, and sequential batch reactor Egyptian treatment plants. The results of the implementation of BIM techniques in water treatment plant design show the reduction of design time up to 67%, the reduction of man power up to 75%, increased accuracy of BOQ lists up to 94%, and transfer of project planning procedure to semiautomated schedules.
Keywords
water treatment plant design, BIM techniques, Autodesk Revit®





