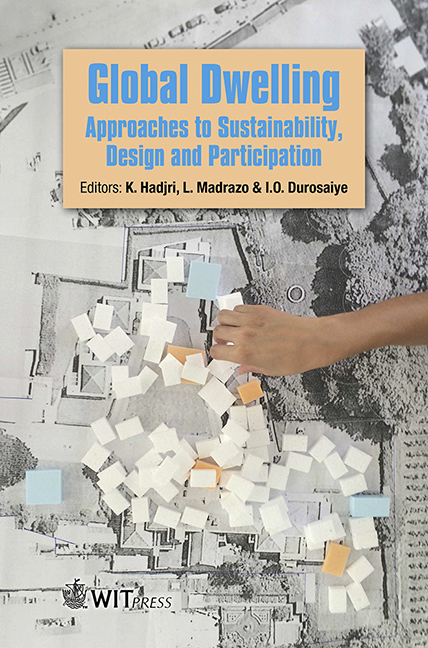“Dwelling” Through The Concepts Of Ground, Wall And Canopy: A Fragmented Application In Design
Price
Free (open access)
Transaction
Volume
193
Pages
19
Page Range
189 - 207
Published
2020
Size
1,640 kb
Paper DOI
10.2495/GD170161
Copyright
WIT Press
Author(s)
S. Ozcelik Guney
Abstract
This paper is concerned with second year undergraduate architecture design studio works regarding the notion “to dwell”. The two main features of a dwelling are taken into account: the first is the physical formation of a space with three main elements, namely, ground, wall and canopy; the second refers to the social aspects, that is, user profile, demands, and integration of dwelling design with the surrounding built environment. The former refers to a tangible form as the latter provides insight for the abstract components of the dwelling. The word “abstract” stands for the psychological, economic, demographical and social aspects of the dwelling and used for addressing such notions. The aim of the study is to explore the comprehension and response of students with respect to abstract and physical issues in housing design. The outcomes of a 14-week-studio period are assessed by a set of parameters. The study has explored the notion of a house as a design object, as well as a social venue. Qualitative interpretivist methodology is used to carry out a comprehensive design evaluation. Analysis refers to the complex nature of the subjective experience of individuals with regard the places they inhabit. Thirteen students works that passed the semester with grades higher than 75 out of 100 have been assessed regarding (1) users and function, (2) building form and, (3) urban planning conditions. The first criterion is related to the abstract aspects of dwelling; the other two refer to tangible design aspects. This paper presents the interpretations of the assessments of the final works based on the notes taken by researchers and lecturers during the studio periods, and the statements of students about the design exercises. The design tasks enabled students to confront the challenge of giving meaning to abstract notions of dwelling in the early architectural education stages. A majority could cope with the tangible formal issues of a design. However, issues such as user demands, social aspects, sense of privacy, shared spaces, and interaction with the neighbourhood were found to be challenging and hard for students to understand.
Keywords
architectural design studio, fragmented teaching methodology, dwelling





