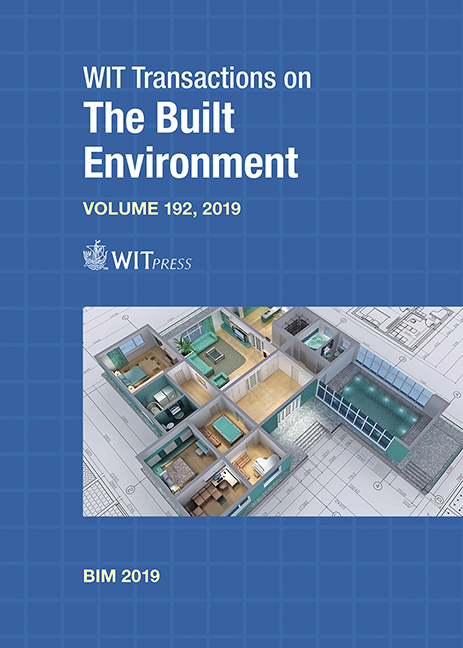STRUCTURAL PRE-ANALYSIS THROUGH IMPLEMENTING REVIT STRUCTURES AND ROBOT TO DEVELOP AND COMPARE ENGINEERED TIMBER STRUCTURAL FAMILIES
Price
Free (open access)
Transaction
Volume
192
Pages
15
Page Range
229 - 243
Published
2019
Paper DOI
10.2495/BIM190201
Copyright
WIT Press
Author(s)
LIVIO LAMARTINA, JOAO SA
Abstract
The structural pre-analysis is a teaching technique based on the implementation of BIM for structural design and finds its theoretical didactical background on the theory of didactical situations and designs intended learning outcomes. It provides a problem-based learning approach and wish to shape future professional handling techniques in constant development. The implementation is focused on two main aspects combined together: structural performance (sizing for load bearing capacity) and the sustainability of engineered timber structures. The aim is to test the effect of structural loads and verify both performance compliance (overall dimension and ratio of a load bearing section) and sustainability (CO2 footprint in relation of the material involved in the lean processes) combining BIM tools and fine elements analysis software. The system implements Autodesk® Revit® Structure with the bidirectional interoperability with Autodesk® Robot™ Structural Analysis Professional to develop structure generated by modified, built-in families according to manufacturer’s mechanical properties. Models can be compared within the analytical results of structural performance and CO2 footprint. The competence of the students can be enhanced in a way to make them able to develop a 3D virtual structural model from a low to high level of development, to choose correctly pre-dimensioned elements from manufacturer’s catalogs or, eventually, to dimension realistically a load bearing engineered timber element, always with an eye on sustainability. This teaching procedure provides a second final set of student’s outcomes: shop drawings, generated and drawn with a high level of accuracy. This is in conjunction with problem-owners from the international construction and building industry. In this way, the number of iterations during the design phases can be minimized and the role of an architectural technologist can be more interlocked with both structural engineering and production procedures.
Keywords
PBL, structural modeling, revit structure, robot, engineered timber, sustainability





