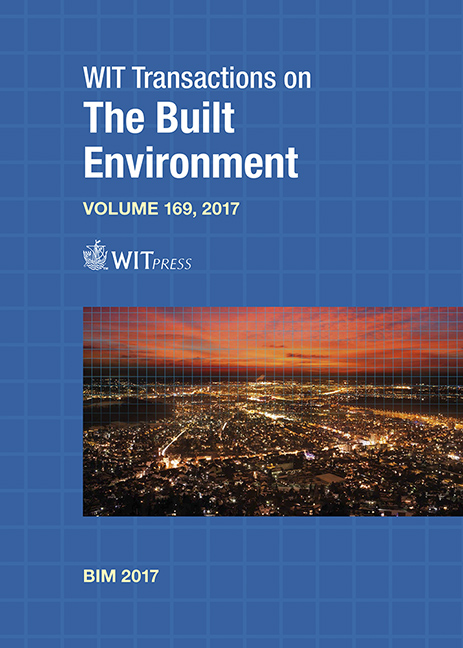“BUILDING PERMITS” AS PROOF OF CONCEPTS IN MERGING GIS AND BIM INFORMATION: A CASE STUDY
Price
Free (open access)
Transaction
Volume
169
Pages
12
Page Range
155 - 166
Published
2017
Size
559 kb
Paper DOI
10.2495/BIM170151
Copyright
WIT Press
Author(s)
ERLING ONSTEIN, MATIAS GONZALEZ TOGNONI
Abstract
The information content in a Building Permit Application includes a BIM part (documentation of selected parts of a planned building) and a GIS part (its consequences for the neighbours and impact for neighbourhood/society). The work with this case have several steps: overall model mapping, content requirement and filter rule definitions, feature instance mapping and automated quality check in every step. Our finding is hopefully useful also for others. The principles for mapping between GIS and BIM have been investigated. The national spatial infrastructure in Norway is based on the ISO19100 family of standards, where the General Feature Model as defined in ISO19109 is of special relevance. On the BIM side, ISO16739 IFC is important. The paper compares these two, and presents a list of similarities and differences, relevant for the case. Filtering information from the IFC dataset has always been important for the BIM society. The relevant building permit requirements is mapped into contents requirements and filtering rules using BIM-supported “encoding languages” (mvdXML and simpleBIM template). Mapping the GIS information over to IFC encoding has been investigated. Some challenges are discovered and possible solutions are described.
Keywords
GIS to BIM, spatial information, conceptual modelling, information requirements, validation





