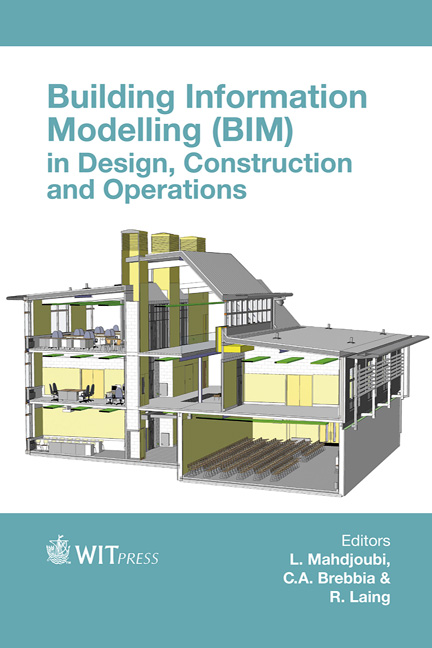From BIM To FEM: The Analysis Of An Historical Masonry Building
Price
Free (open access)
Transaction
Volume
149
Pages
12
Page Range
581 - 592
Published
2015
Size
1,042 kb
Paper DOI
10.2495/BIM150471
Copyright
WIT Press
Author(s)
P. Crespi, A. Franchi, P. Ronca, N. Giordano, M. Scamardo, G. Gusmeroli, G. Schiantarelli
Abstract
The construction design process is starting to change with the advent of Building Information Modelling technology. Thanks to the high level of BIM interoperability, it has been possible to transform a BIM model of an historical building, obtained from a laser scanner survey, into an accurate 3D Finite Element Model. The model is able to exploit all the geometrical information collected and organized during the survey phase. The object of the analysis is Castel Masegra, a XI century masonry historical building on the alpine mountains overlooking to Sondrio (Italy). The implementation of the BIM model has been carried out by keeping in mind that the final goal was the construction of a reliable finite element model with a compatible and regular mesh, reproducing the irregularities and complexities that could influence the mechanical behaviour of the structure. Once it has been obtained the 3D finite element model, the historical and diagnostic information have been integrated into the BIM model and a construction stage analysis has been studied and then carried out. The huge amount of information and the large number of finite elements employed introduced some difficulties in data management and results interpretation. However, thanks to the always increasing computational capacity of personal computers, it has been possible to deal with a model composed by more than 700,000 elements, obtaining the results in terms of stresses and displacements of the whole building.
Keywords
BIM model, historical building, masonry structure, FEM model, construction stage





