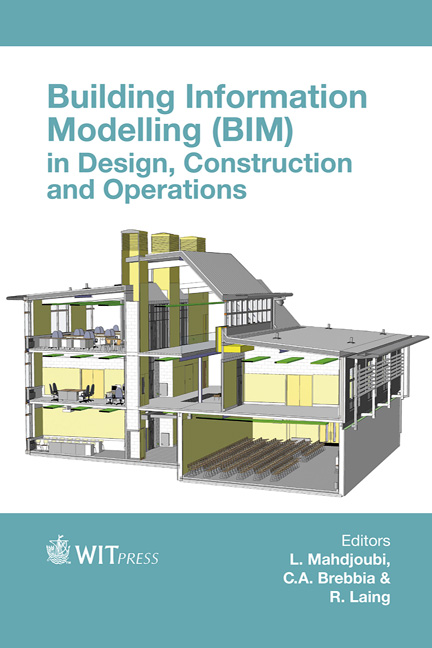Implementation Of BIM Into Cold-formed Steel Residential Buildings
Price
Free (open access)
Transaction
Volume
149
Pages
12
Page Range
449 - 460
Published
2015
Size
1,134 kb
Paper DOI
10.2495/BIM150371
Copyright
WIT Press
Author(s)
M. Abu-Hamd
Abstract
Cold-formed steel construction (CFS) has proven to be a worthy alternative to traditional building systems due to its high strength to weight ratio, high degree of dimensional exactness and sustainability. The information integration provided by Building Information Modelling (BIM) can be utilized to enhance the efficiency of this construction system. Programming tools specific to CFS residential buildings can be utilized during the different project phases to facilitate BIM implementation. The objective of this paper is to demonstrate how successful BIM implementation using tools developed for CFS residential buildings can be employed to develop an efficient CFS residential building system. The paper introduces three tools related to BIM uses in Programming, Design Authoring, Structural Analysis, and Digital Fabrication. During the planning phase, complex floor plan arrangements are easily created from few simple modules similar to modular construction. During the design phase, the building model is created from parametric CFS objects of walls, floors, and bracings. Structural optimization tools related to member and system optimization are also employed during the design stage. Once the building model has been created using these tools, it can be used efficiently to explore and evaluate the project’s constructability before it is built, produce workshop drawings, visualize construction processes through 4D simulation and clash detection in addition to the required data for Numerical Control Machine fabrication.
Keywords
BIM, cold formed steel, industrialized building systems, structural optimization, parametric objects





