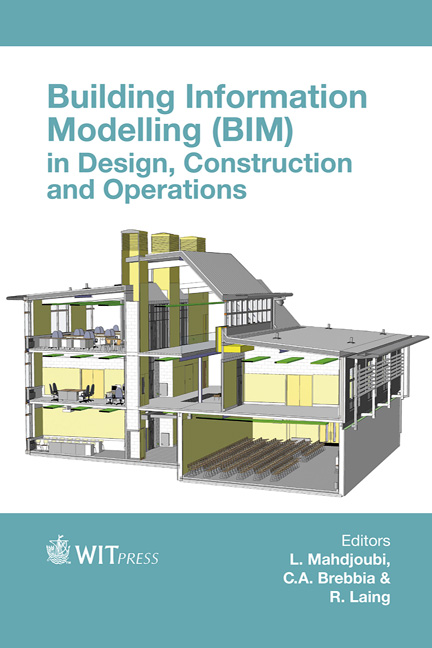A Novel Approach To 2D Drawings-based Reconstruction Of 3D Building Digital Models
Price
Free (open access)
Transaction
Volume
149
Pages
11
Page Range
437 - 447
Published
2015
Size
1,102 kb
Paper DOI
10.2495/BIM150361
Copyright
WIT Press
Author(s)
L. Gimenez, S. Robert, F. Suard, K. Zreik
Abstract
There is an opportunity to significantly impact building energy efficiency through BIM-enabled, simulation-intensive, cost-effective renovation actions. One major hurdle however is the lack of 3D digital models for the majority of existing buildings. Cost-effective and widely applicable methods and tools are required for the reconstruction of 3D digital models from available information. In this scope, this paper presents ongoing research about the development of tools for semi-automated 3D building model generation from 2D scanned plans. More specifically, the paper focuses on the description of an innovative reconstruction process based on a combination of automated processing and punctual, software-assisted, user intervention. The paper also gives an account of the experiments lead with a research prototype, tested on 90 real architectural floor plans. The results are encouraging and suggest that the mix of software-assistance and focused human intervention may be the best trade-off to upgrade the quality of the generated models and to achieve cost-effectiveness.
Keywords
Building Information Modeling (BIM), image processing, 3D building models, 3D reconstruction, model checking





