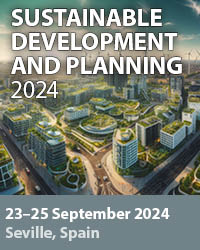Optimizing Lighting Design For Hospital Wards By Defining User Zones
Price
Free (open access)
Transaction
Volume
121
Pages
11
Page Range
199 - 209
Published
2011
Size
1,040 kb
Paper DOI
10.2495/LIGHT110171
Copyright
WIT Press
Author(s)
N. Thuesen, L. Stidsen, P. H. Kirkegaard, H. Harder & V. Suenson
Abstract
When studying standards and recommendations for lighting in hospital environments, they often suggest a uniform light distribution to facilitate the needs of the staff. At the same time, the standards recommend a lighting design which supports the patients’ feeling of a homely and pleasant atmosphere, however, they also point out that the light should not disrupt the patients’ wellbeing. These two approaches are not necessarily consistent because the right quality and quantity of light in wards is highly dependent on the functionality of the space and the desired and expected lighting atmosphere of the space as well as a comparison of lighting design in private and public settings which are often not similar. The purpose of this article is therefore to present an approach dividing the hospital ward in 3 user zones for patients, staff and visitors. The main user of the zone should be in control of the light scenario. Thereby leading to a refining of the lighting design, so it has the ability to support the different users’ activities and behavior on the ward. By using RFID tracking and manual observations, we have analyzed and evaluated the ward functionality as well as the working environment for the staff. The method creates a better understanding of the ward by mapping the flow of the staff and related work situations, which thereby makes is possible to create zones within the space. These zones can be used as guidelines for lighting design with the staff assignments in mind. Keywords: hospital lighting design, behavior mapping tools and methods, RFID tracking, manual observations, zoning of space.
Keywords
hospital lighting design, behavior mapping tools and methods, RFID tracking, manual observations, zoning of space





