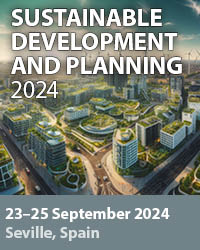The Integration Of Computer Aided Design For The Sustainable Design Of Affordable Houses In Kuala Juru, Penang, Malaysia
Price
Free (open access)
Transaction
Volume
84
Pages
10
Published
2005
Size
811 kb
Paper DOI
10.2495/SPD051402
Copyright
WIT Press
Author(s)
A. S. Hassan
Abstract
The purpose of this study is to analyse a potential design for sustainable houses which applies Computer Aided Design (CAD). There are two popular CAD software packages manufactured by Autodesk Inc., which are AutoCAD and 3d Studio. AutoCAD is used for drafting purposes while 3d Studio is used to generate 3D images and animation movies. The application of CAD enables both the architect and clients who are committee members assigned by the State Economic Planning Unit (UPEN), a representative body for the State Government of Penang, Malaysia to view the proposed housing model as if it is real and already built on the site. The most interesting part of this study is that CAD becomes a tool to generate affordable housing models. The government goal is to use these models as an example of successful development in resettlement programmes for fishing villages in Malaysia. Keywords: sustainable, CAD, construction technique, affordable, housing modules. 1 Introduction It is the purpose of this study to integrate CAD in the design process by the architect, building engineer, planners and sociologists when they are entrusted to design sustainable housing model. The proposed model will be used as a part of resettlement programme for the communities who work in small-scaled fishery activities at Kuala Juru, Sungai Belanak and Sungai Semilang in Central
Keywords
sustainable, CAD, construction technique, affordable, housing modules.




