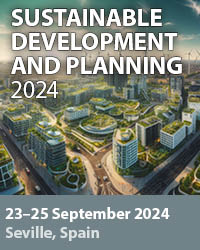Designing A DNA For Adaptive Architecture: A New Built Environment For Social Sustainability
Price
Free (open access)
Transaction
Volume
57
Pages
Published
2002
Size
738 kb
Paper DOI
10.2495/DN020201
Copyright
WIT Press
Author(s)
G. C. Magnoli, L. A. Bonanni & R. Khalaf
Abstract
Designing a DNA for adaptive architecture: a new built environment for social sustainability G.C. Magnoli1, L. A. Bonanni2 & R. Khalaf2 Research Fellow, Department of Architecture, M.1 T., Cambridge, USA and Urban Project Consultant, United Nations, Santiago, Chile Graduate Student, Department of Electrical Engineering and Computer Science, M.I.T., Cambridge, USA Abstract The paper explores innovative environmentally responsible and socially proactive ways to build in developing countries. The proposed methodology was tested with the design of a Smart Village in Egypt, awarded the second prize in an international competition [1]. Our design approach is based on environmental and social sustainability and works as a genetic algorithm. This process generates the sustainable architecture of the village using the behaviour of biological creatures in artificial systems. The design ultimately ensures that our architecture is nurtured by renewable energies and built with re-cycled materials. The disposition of public spaces and the flexible organization of different functions are conceived in order to stimulate social sustainability, allowing the community to be interdependent as much as an ecosystem. Local cultures, typologies, materials and climate build the DNA of both the village and its buildings. We apply concepts from artificial life, using "creatures" that follow simple low-level rules in order to get high-level group behaviour. By combining the principles of artificial life and architecture, we get both high energy-efficiency and optimal placement of built units on a specific site. As in any ecosystem, a fractal, coherent, continuous fluctuation at every scale of the system is vital, and this kinetic flexibility is achieved at four levels: 1) decentralized urban planning; 2) reconfigurable spaces; 3) modular building blocks; 4) kinetic structures that respond to light, climate and people.
Keywords





