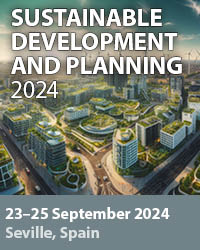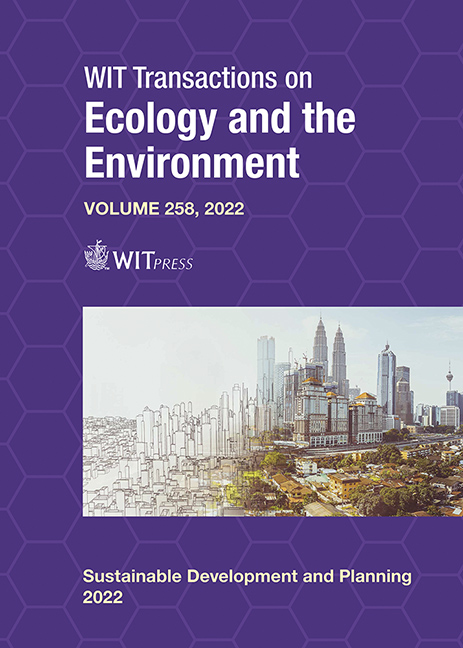PARAMETRIC STUDY AND COMPARATIVE EFFICIENCY OF ISLAMIC GEOMETRIC PATTERNS AS A RETROFIT STRATEGY IN MID-RISE BUILDINGS OF AL AIN CITY, ABU DHABI, UAE
Price
Free (open access)
Transaction
Volume
258
Pages
11
Page Range
317 - 327
Published
2022
Paper DOI
10.2495/SDP220271
Copyright
Author(s)
MOUAZ MOHAMED, LINDITA BANDE
Abstract
The city of Al Ain (Abu Dhabi, UAE) has a significant amount of mixed-use mid-rise buildings, especially in the city’s central district. Because of the harsh arid climate of Al Ain, many of these buildings have high energy demands to accommodate the cooling load. By taking inspiration from the traditional Islamic architectural element, Mashrabiya, this study is concerned with exploring and identifying various, optimal Islamic geometric pattern (IGP) configurations used in cladding systems, with respect to energy consumption, daylighting, and quality views. The main objective of this study is to formulate a repertoire of IGPs that can be used in façade cladding systems that achieve significant reductions in energy consumption, while also providing sufficient daylighting and quality views. After a comprehensive literature review and local climate analysis, ten commonly-used IGPs will be modelled using the parametric software language Grasshopper and applied to the selected building modelled in Rhinoceros 3D, a 3D modelling program. Next, energy, daylight, and view quality simulations will be conducted using different orientations and during different seasons. The modelling process and simulations, along with the obtained results should give stakeholders a catalogue of optimal IGPs to refer to when selecting a passive exterior perforated cladding system. The study should also add to the knowledge of employing vernacular patterns to façade cladding systems in the hopes of strengthening the link to local culture.
Keywords
Islamic geometric patterns (IGPs), Mashrabiya, parametric modelling, Grasshopper, Rhino 3D, passive cooling, perforated screens





