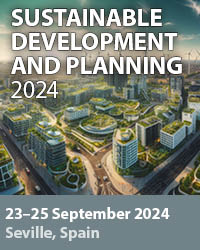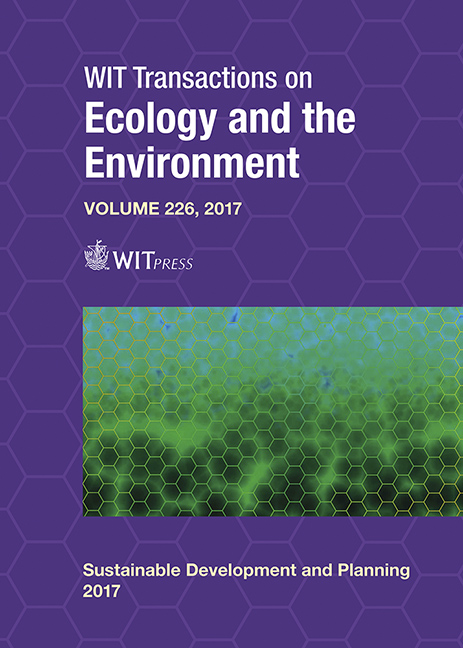A COMPARATIVE STUDY ON THE VISIBILITY RELATION OF VIETNAM TRADITIONAL AND CONTEMPORARY TUBE HOUSE PLANS
Price
Free (open access)
Transaction
Volume
226
Pages
12
Page Range
207 - 218
Published
2017
Size
1,208 kb
Paper DOI
10.2495/SDP170181
Copyright
WIT Press
Author(s)
NGUYEN PHUONG THAO, BART JULIEN DEWANCKER
Abstract
Vietnam is a low-income country in the world (125/185): from 1986, the pace of urbanization in Vietnam rose sharply, which caused many urban problems. Up to now, there is about 700 urban areas in Vietnam. Due to limited land in urban areas, mostly in Vietnam’s current urban areas, the main architectural form is a tube house. Tube houses have become the most popular house typology in urban areas in Vietnam. There is a variety of tube house typology with different plans for usage. However, until now there has been no official research on the tube house in Vietnam. This study will analyze the usage of tube houses in Vietnam from 1986 to 2015. The aim of this research is to analyze whether there are some differences of tube house typology between 1986–2005 and 2006–2015, and to understand better the advantages and disadvantages of the tube house, as well as calculating the percentage of green space in the tube house plan. It will also show which tube house typology is better for users with limited living space. This research includes three phases: the first phase’s main task is collecting different contemporary tube house plans in Hanoi in both periods; the second phase compares all the cases about functions, structure, plan and green space inside the Tube houses; the third phase finds out the basic types of tube house and makes the conclusion about the green space ratio in total for all the cases. Finally, we used Depthmap software to analyze the visibility relations by Isovist map in the tube house plan of each house, and makes the conclusion of which type has the better visual field and better use of natural light.
Keywords
urbanization, Vietnam’s tube house, visibility relation, Depthmap





