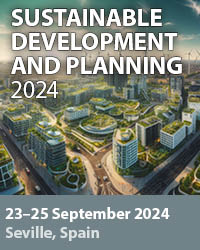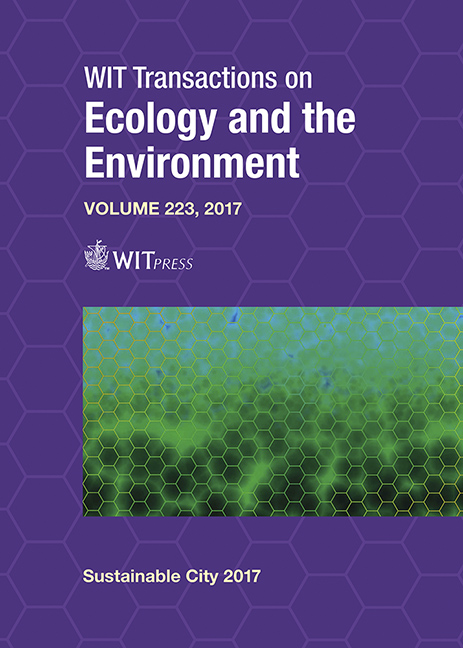LET IN THE WIND: A PASSIVE DESIGN PARADIGM FOR LARGE BUILDINGS IN THE INNER CITY OF SHANGHAI AND SINGAPORE
Price
Free (open access)
Transaction
Volume
223
Pages
11
Page Range
215 - 225
Published
2017
Size
648 kb
Paper DOI
10.2495/SC170191
Copyright
WIT Press
Author(s)
QIANNING ZHANG, STEPHEN SIU YU LAU
Abstract
The paper presents a critique on the challenges arising from a prevailing Asian Compact City syndrome featuring a shared mission to build bigger, larger and taller, and discusses plausible remedies. The massiveness and increased building heights in close proximity suffocate the natural ventilation and create urban heat islands, which leads to increased energy demands during the summertime in the Asia mega cities. CITIC Plaza in Shanghai, Westgate and the Education Resource Centre in Singapore are selected as case studies for discussing the potential and possibility of natural ventilation strategy in the urban complex of the inner-city area to archive “green”. Compared to the traditional layout with air-conditioned atrium, the public space of these selected buildings is naturally ventilated, making the most of the prevailingly seasonal wind. The results of both simulations and field measurements indicate that it is possible and feasible to apply natural ventilation within high-density urban areas. Pedestrian-friendly wind environment can be archived inside the complex by prevailing wind-driven design planning strategy for mega building, which is cost-effective and eco-friendly. The practical experiences of the passive design paradigm for large, big and tall buildings in the inner city could serve as references for other Asian mega cities.
Keywords
thermal comfort, natural ventilation, passive design, Urban Heat Island, green building





