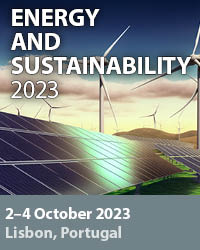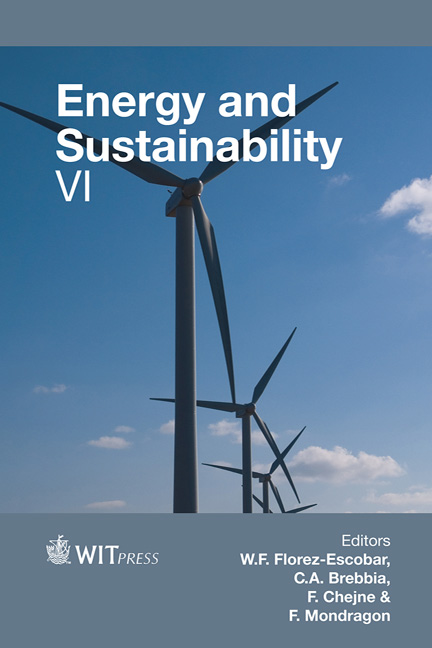Integrated Sustainable Building Design In The Tropics: Case Study “Fabrica De Cultura”, Barranquilla, Colombia
Price
Free (open access)
Transaction
Volume
195
Pages
12
Page Range
499 - 510
Published
2015
Size
1,090 kb
Paper DOI
10.2495/ESUS150421
Copyright
WIT Press
Author(s)
J. A. Fonseca, P. Jayathissa, A. Schlueter
Abstract
This paper presents a case study of integrated sustainable building design in the tropics. In an interdisciplinary approach, we evaluated a series of strategies to increase the expected performance of a building prototype in the city of Barranquilla, Colombia. We created plausible architectural options, and used building performance simulation techniques to evaluate the feasibility of energy and water efficiency strategies. The aim was to develop close to optimal solutions to minimize the use of resources in the building while assuring high standards of comfort, an attractive return on investment, and an appealing architectural expression. As a result, four strategic bundles or sustainability concepts were seamlessly integrated into the architecture of the building. In comparison with a local school, the building achieves up to 93% of net energy savings and related emissions, 86% of water savings, and COP 144.5 million (USD 76,891.34) of yearly economic savings with a payback time period of 7.4 years. The results of this integrated approach successfully address the three pillars of sustainable development (i.e. social, economic and environmental) at the building scale and represent an exemplary case for the upcoming Colombian Green Building Code.
Keywords
sustainable building design in the tropics, energy and water efficiency in buildings, integrated and participatory building design





