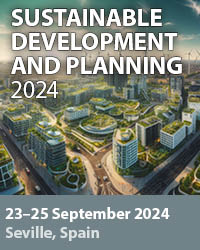Three-dimensional (3D) Volumetric Analysis As A Tool For Urban Planning: A Case Study Of Chennai
Price
Free (open access)
Transaction
Volume
179
Pages
12
Page Range
731 - 742
Published
2013
Size
3,305 kb
Paper DOI
10.2495/SC130621
Copyright
WIT Press
Author(s)
C. Faiz Ahmed & S. P. Sekar
Abstract
With cities getting bigger, wider and more complex, urban planners are put under severe mental pressure to understand the rapid urban growth and development and accordingly plan for it. The conventional development plans make it even more challenging to visualize the growth, as most of the plans prepared are in twodimensions (2D), while the growth and development of the built-environment occurs in three-dimension (3D). Today with the latest state-of-the-art 3D tools and techniques, visualization for efficient planning and decision making is possible with 3D analysis. 3D models can be integrated with any of the following stages of urban planning process like data collection and checking, analysis, estimation and presentations, for better understanding of the real world developments. For urban planners, in this context, it is an opportunity to familiarize and integrate 3D models in the urban planning process. This paper explores the possibilities of integrating 3D models in the daily urban planning process for quantification and visualization of demand generated in physical infrastructure requirements. For effective visualization, planning, analysis and decision making, the present research considered the current development status of the study area, in accordance with master plan II of Chennai, which permits to develop up to 1.5 Floor Space Index (FSI). The current study attempts to visualize the demand of water supply and solid waste generated for varying FSI of 2.5 and 4.0. To demonstrate this concept an information-rich 3D models of the pilot study area were generated and volumetric analyses were performed using ArcSceneTM. The result establishes a strong correlation between FSI and physical infrastructure requirements that are visualized and quantified using 3D volumetric study. Keywords: 3D city, built-environment, visualization, urban planning, volumetric analysis, GIS, infrastructure planning.
Keywords
Keywords: 3D city, built-environment, visualization, urban planning, volumetric analysis, GIS, infrastructure planning.





