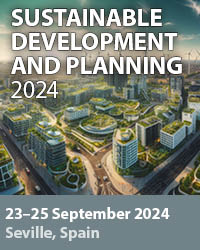TransUrban: Vauban
Price
Free (open access)
Transaction
Volume
102
Pages
9
Published
2007
Size
588 kb
Paper DOI
10.2495/SDP070141
Copyright
WIT Press
Author(s)
T. Schroepfer, L. Hee & C. Werthmann
Abstract
transUrban is an ambitious project that attempts to chart design ideals, ideas, and processes of recent and current experiments for cities of the future. The idea of sustainable cities is examined here in more than the environmental and ecological aspects, and the emergent forms of urbanism documented and analyzed for lessons that inform on the shape of cities to come. These built experiments embody complex topics of design, dwelling, community in space, building technologies, environmental strategies, as well as models of affordability, but at the same time, explore new trajectories in the development of the city. Topographies of change re-contour the forms of urbanism as we know it, and do not conform to a generic type, but create in concert a shift of paradigms. The patterns that emerge reveal complexity and integrated thinking across disciplines. transUrban charts this terrain to find applicable design strategies for the future. Vauban, the topic of this paper and the first in a series of case studies, describes the guiding urbanism principles and their implementation in the planning and design of a new major development of a sustainable city district: a 38-hectare former barracks site near the town center of Freiburg, Germany that was purchased by the city in 1994 with the goal to convert it into a flagship environmental and social project. Vauban comprises 2,000 homes to house 5,000 people, as well as business units to provide about 500-600 jobs. The project is currently nearing completion and is widely seen as one of the most positive examples in Europe of environmental thinking in relation to urban design. Keywords: environmentalism, sustainable architecture, sustainable urbanism.
Keywords
environmentalism, sustainable architecture, sustainable urbanism.





