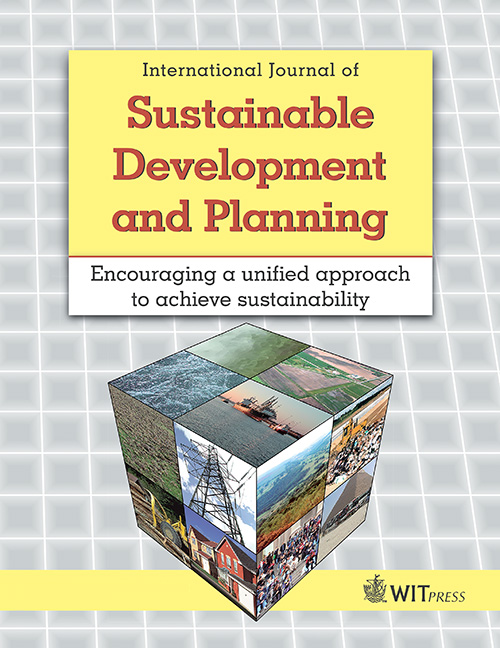COMPARATIVE VISUALIZATION OF BIM GEOMETRY AND CORRESPONDING POINT CLOUDS
Price
Free (open access)
Volume
Volume 13 (2018), Issue 1
Pages
11
Page Range
12 - 23
Paper DOI
10.2495/SDP-V13-N1-12-23
Copyright
WIT Press
Author(s)
V. STOJANOVIC, R. RICHTER, J. DÖLLNER & M. TRAPP
Abstract
We present a set of techniques for the combined and comparative visualization of 3D model geometry extracted from Building Information Models (BIM) and corresponding point clouds. It addresses the steady need to validate, update and combine BIM, in particular based on in-situ captured point clouds, throughout the whole lifecycle of buildings and facilities. To assess the present as-built interior and exterior in comparison to the as-designed or as-documented building representations, our techniques allow for deviation analysis and visualization, which serve as an effective method for enhancing stakeholder engagement. For example, Facility Management (FM) stakeholders can use deviation analysis and visualization to identify, inspect and monitor any spatial alterations both for interior and exterior building parts. Visualized instantaneous deviations can inform stakeholders of further need for investigation; they may not even have architecture, engineering and construction (AEC) expertise or access to BIM software. We describe a prototypical implementation that demonstrates the application of comparative deviation analysis and visualization. Finally, we discuss how the visualization output can provide a tool for a variety of stakeholders to improve applications and workflows for FM.
Keywords
3D BIM, 3D Visualization, Deviation Analysis, Facility Management, Point Clouds




