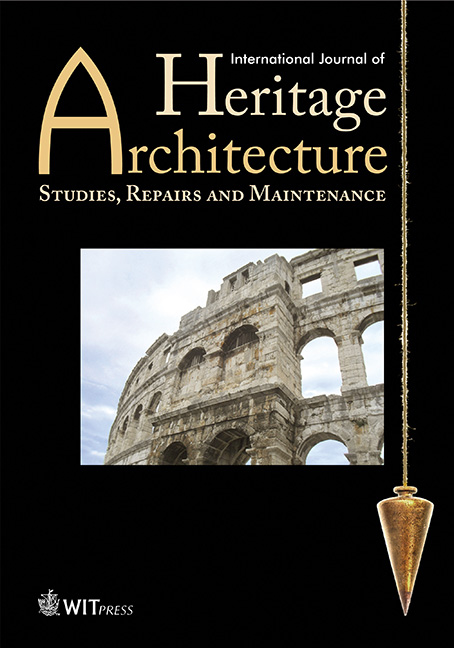Climate adaptability in the Hejazi traditional architecture
Price
Free (open access)
Volume
Volume 1 (2017), Issue 4
Pages
10
Page Range
683 - 693
Paper DOI
10.2495/HA-V1-N4-683-693
Copyright
WIT Press
Author(s)
Mohammed Bagader
Abstract
All types of architecture worldwide are seeking to cope, adapt and interact with the surrounding environment, whether that is with climate, topography or any other kind of environmental challenges. Climate adaptability plays a significant role in formulating any architecture in terms of the buildings’ heights, shapes, materials and so on. The traditional architecture in the Hejaz region, which is considered as one of the Islamic architecture types, is an interesting example to show how the inhabitants have adapted with climate, a sustainable architecture the still intact until the present day. This paper presents the traditional Hejazi architectural techniques in dealing with climate adaptability by describing the various architectural principles, materials and components such as the rawashan and the courtyard. Traditional methods and techniques will be explored through illustrating different architectural features. Finally, the discussion will outline the basic principles that should be implemented in the design of buildings in order to promote environmental-friendly and sustainable architecture.
Keywords
climate adaptability, Hejaz region, traditional architecture




